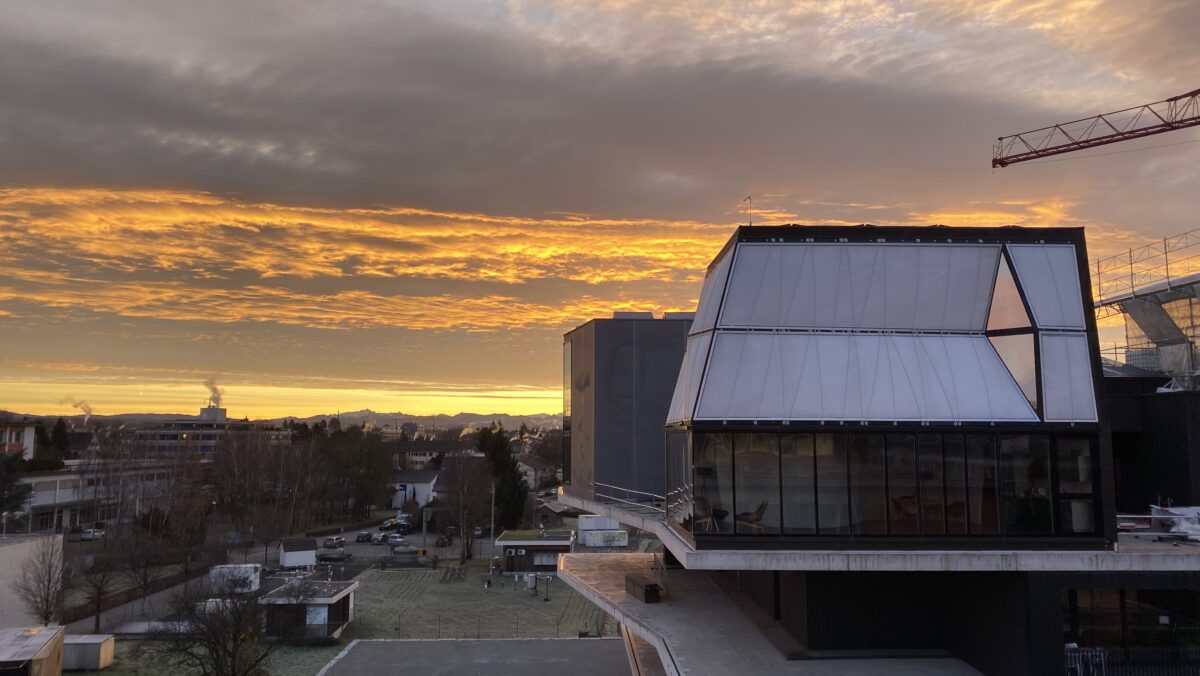
DFAB HOUSE may have opened and now be an occupied house, but that doesn’t mean that the project is over. Far from it. In fact, the house is now in the first phase of longitudinal studies to see just how well digitally fabricated objects hold up. Initial results are in, and they show that actually,
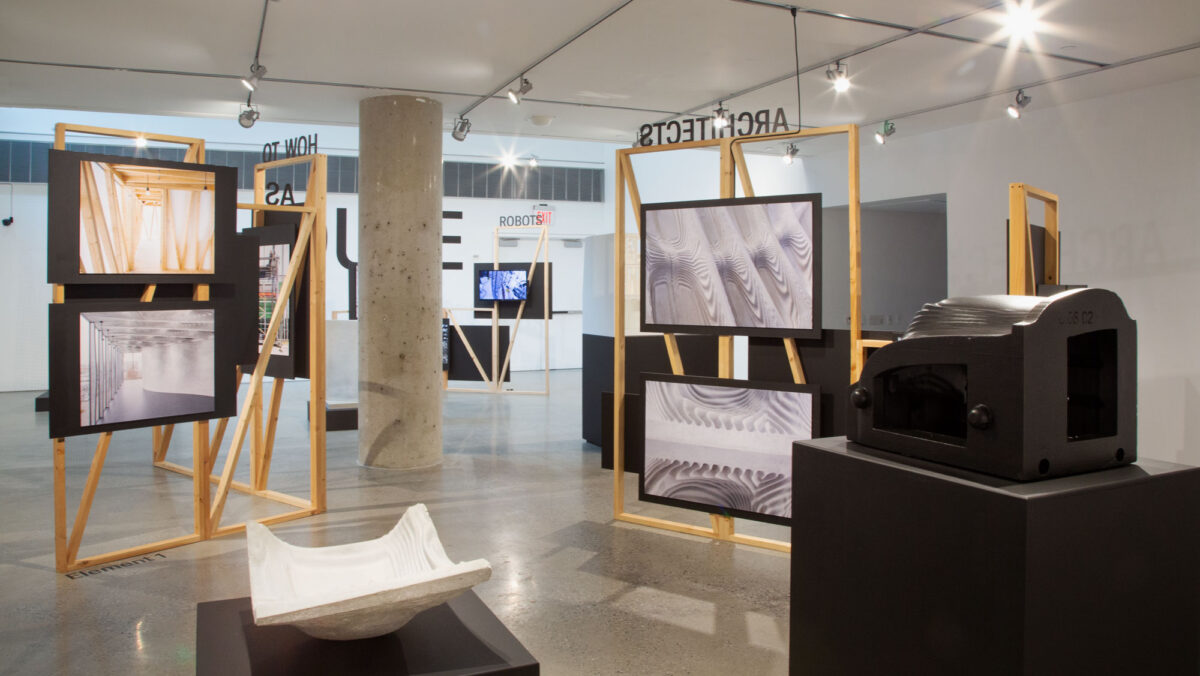
The successful “How to Build a House: Architecture in the Digital Age” exhibition has moved to New York and is on show at the Cooper Union between 12th September and 15th October, with an evening of events having taken place for the opening on Thursday 12th September. Benjamin Dillenburger, Mania Aghaei Meibodi, Jenny Sabin, and
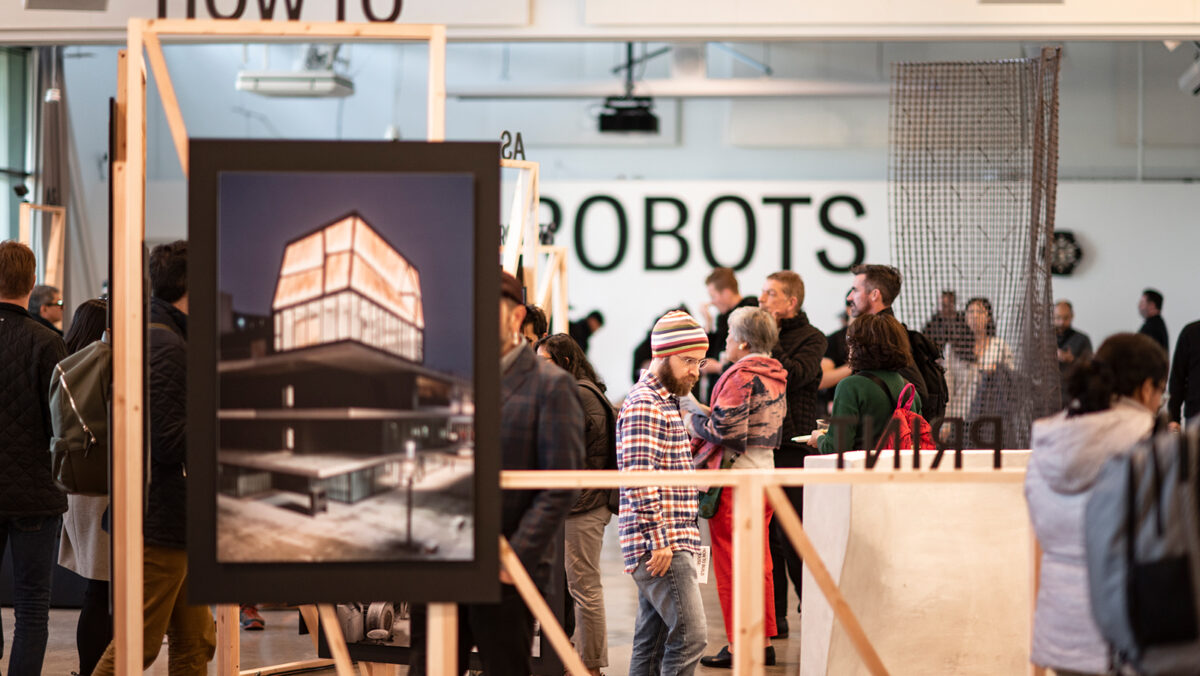
On 12th March, the photo exhibition “How to Build a House: Architectural Research in the Digital Age” opened at swissnex San Francisco. The opening night was combined with a number of events, including a public conversation with Matthias Kohler & Benjamin Dillenburger. The exhibition, put together through a collaboration of NCCR Digital Fabrication, Gramazio Kohler
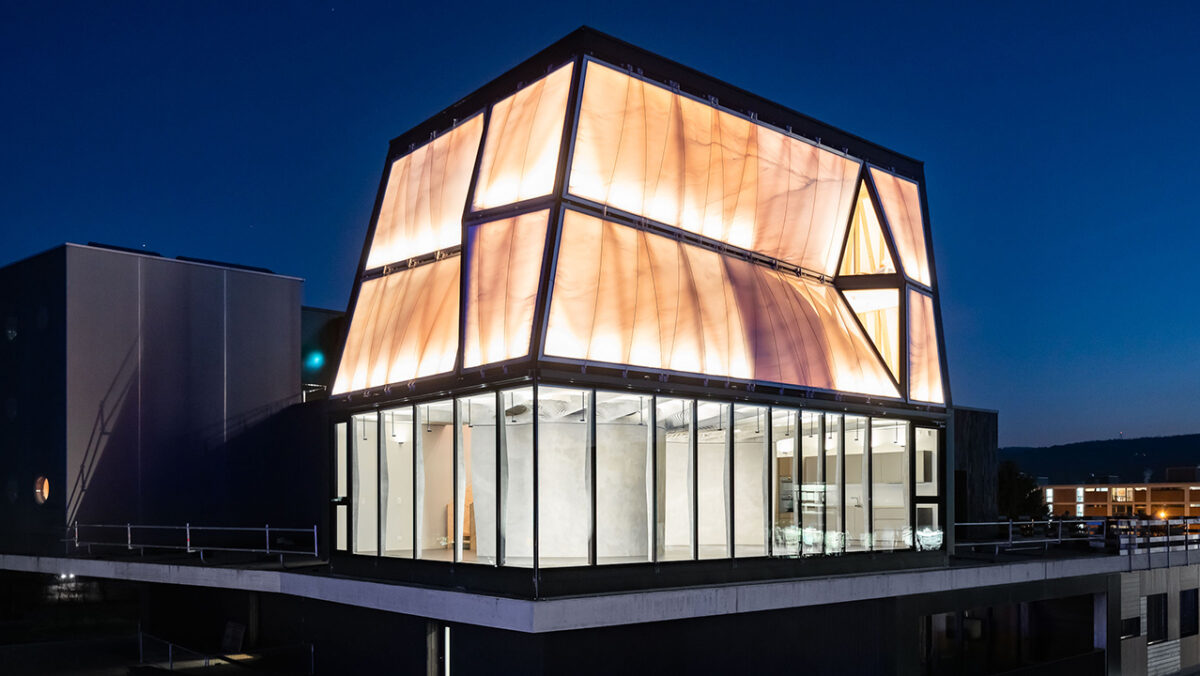
DFAB HOUSE has officially opened today (27.02.2019) on the NEST building of Empa and Eawag in Dübendorf. It is the world’s first inhabited “house” that was not only digitally planned, but also – with the help of robots and 3D printers – built largely digitally. The construction technologies were developed by ETH Zurich researchers in
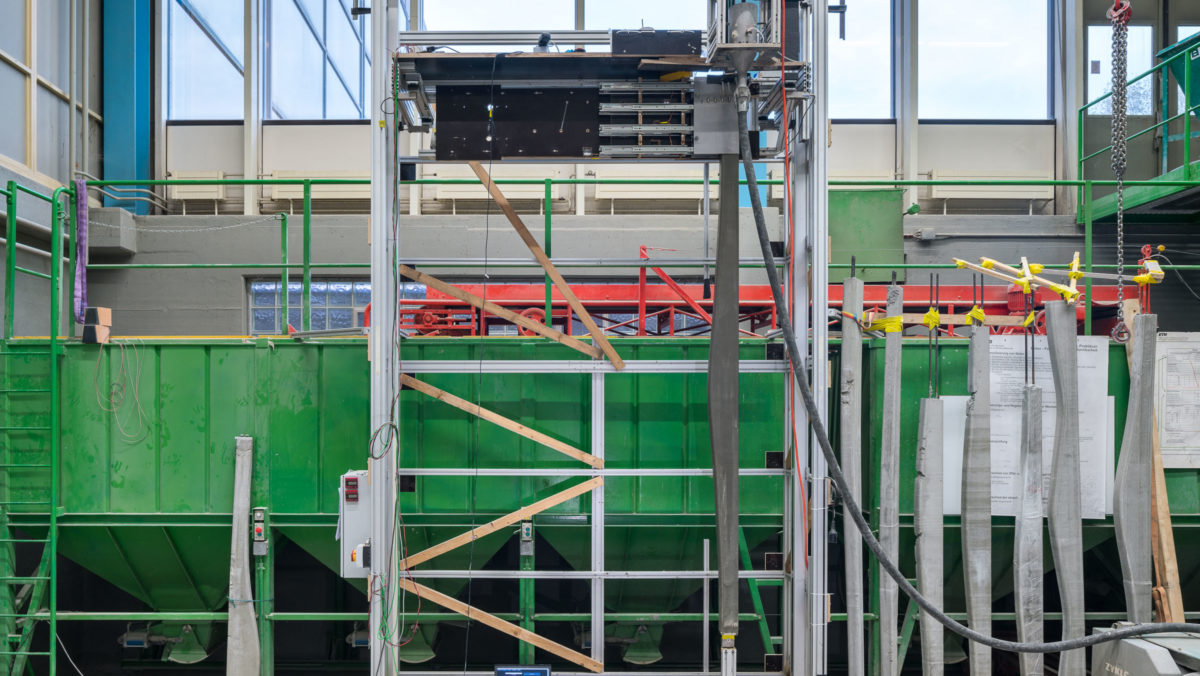
To celebrate the installation of the concrete façade mullions digitally fabricated using Smart Dynamic Casting in the DFAB HOUSE, we have released a new extended video showing the entire process from start to finish. Smart Dynamic Casting (SDC) is a continuous robotic slip-forming process that enables the prefabrication of material-optimised load-bearing concrete structures using a
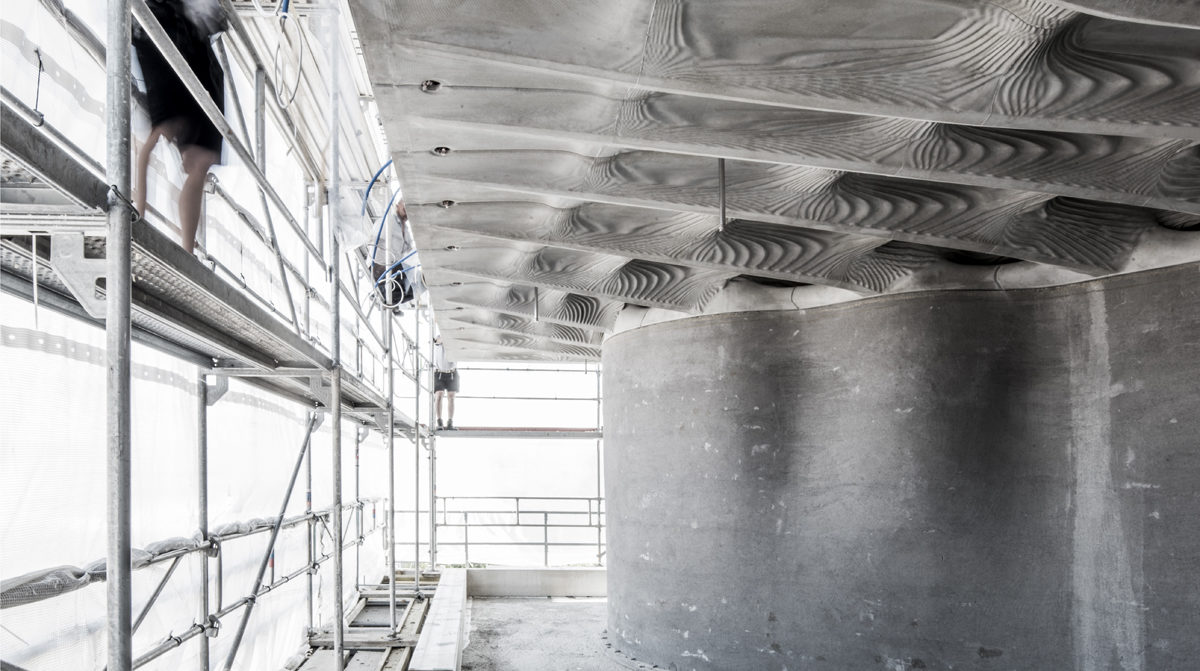
Smart Slab is the world’s first full-scale architecture project whose formwork bases on large-scale 3D sand printing.
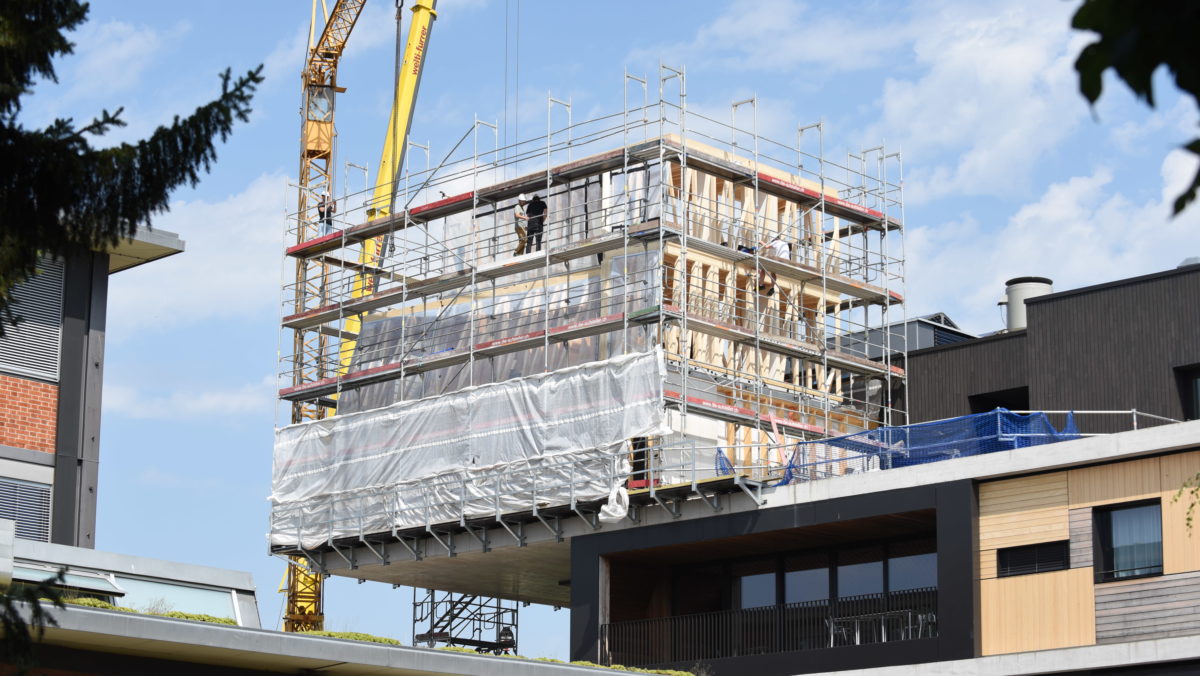
After the timber modules had been assembled, the project team celebrated the topping out.
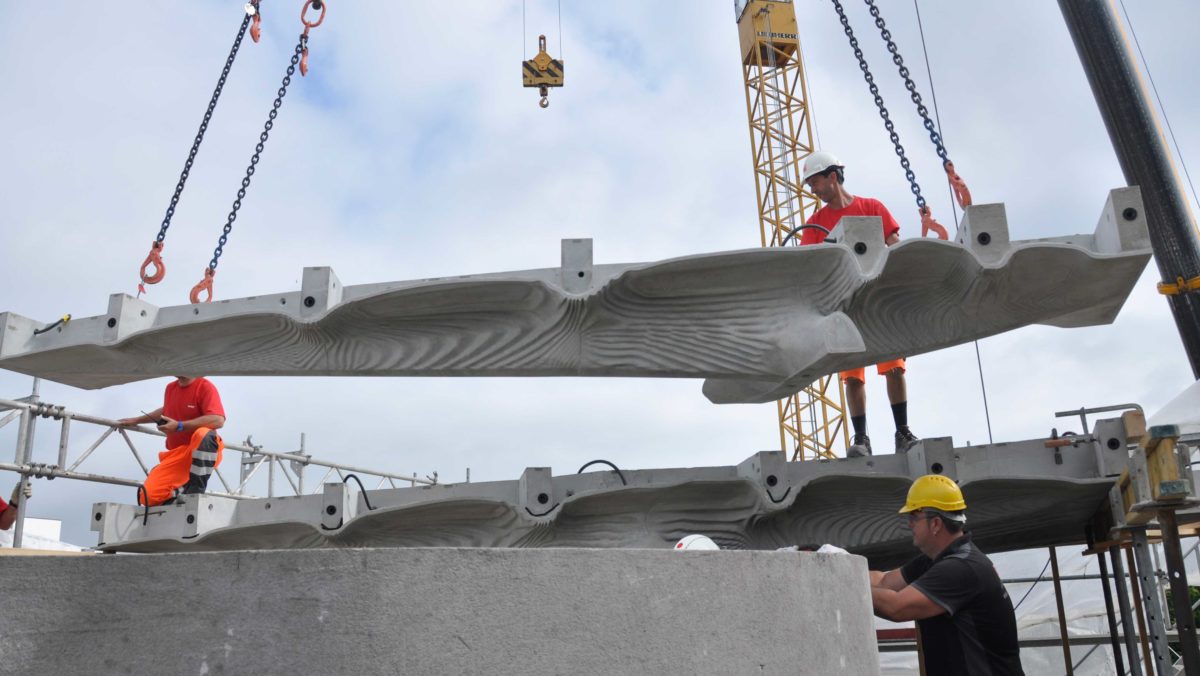
The Smart Slab ceiling elements were successfully assembeled within a week on the construction site.
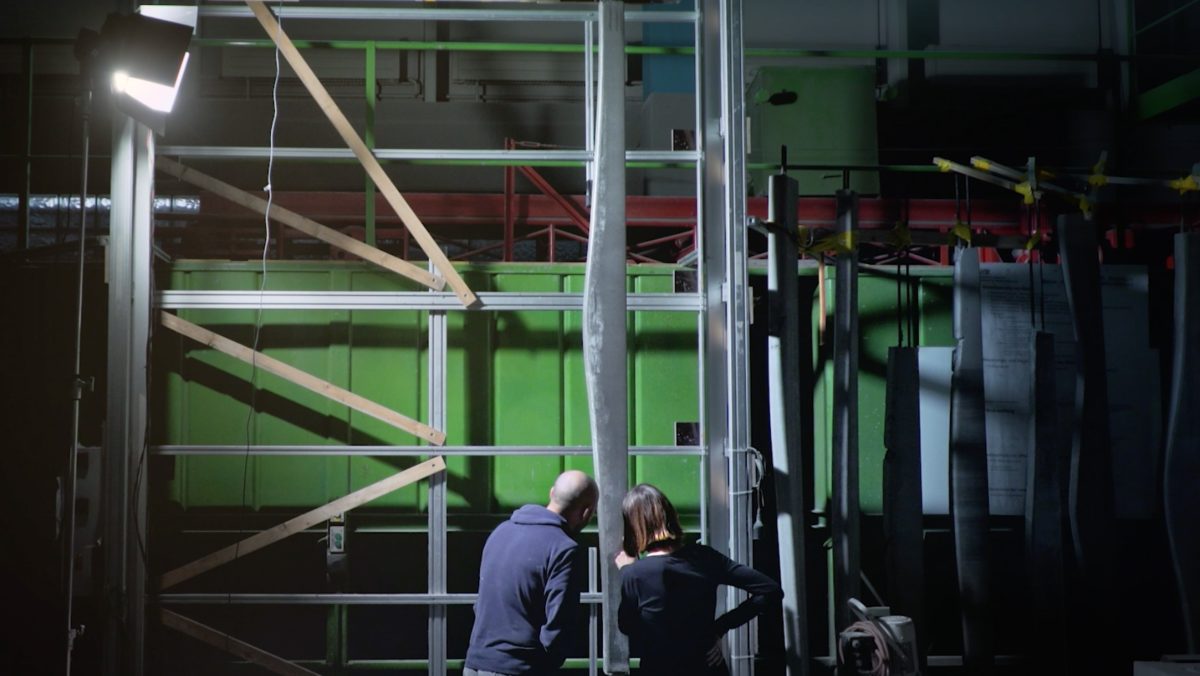
The robotic fabrication of custom-made concrete façade mullions with Smart Dynamic Casting
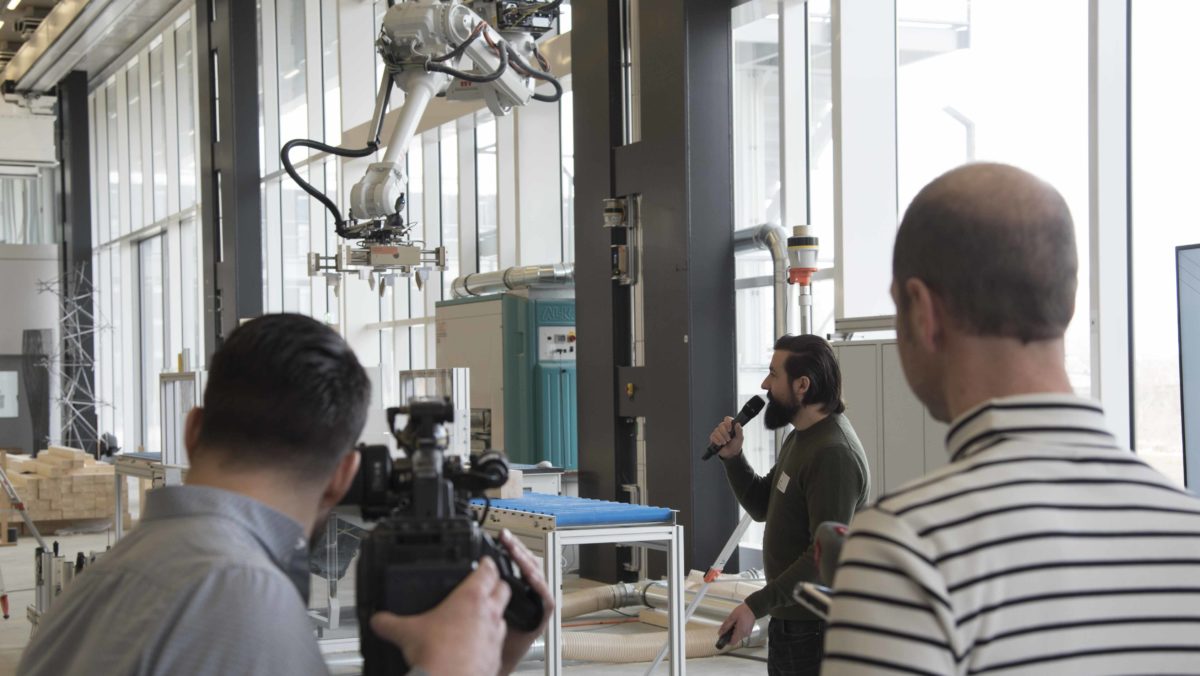
NCCR researchers demonstrated within a media event how robots could revolutionise timber construction.










